Gendle Court, Thomas Street, Tamworth, B77 3PS
Calders Residential are pleased to bring to the market this…
£120,000
Linden Close, Amington, B77 3HB
Sold Subject to Contract
Offers in the region of £240,000
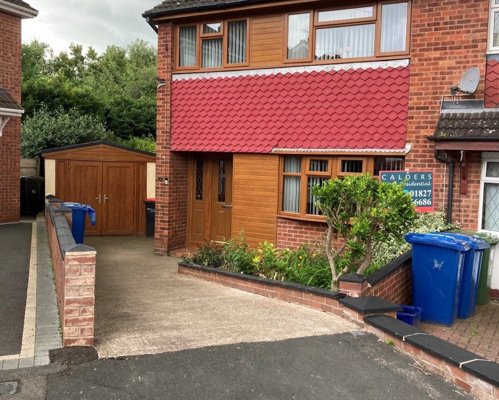
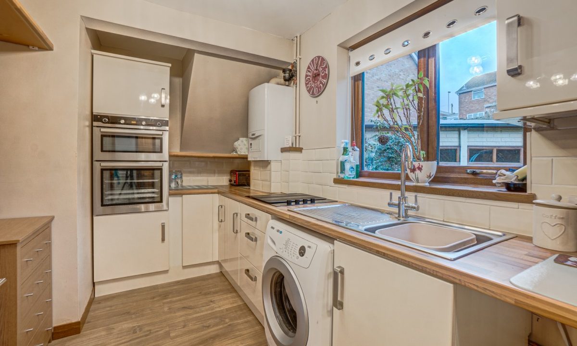
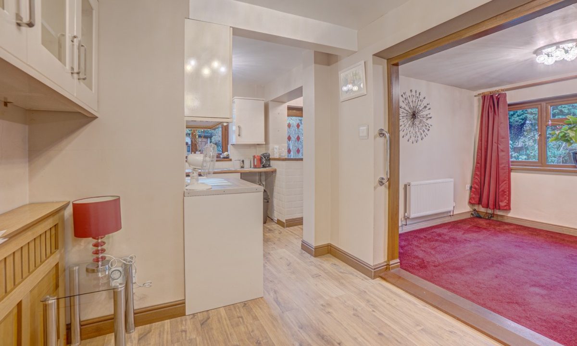
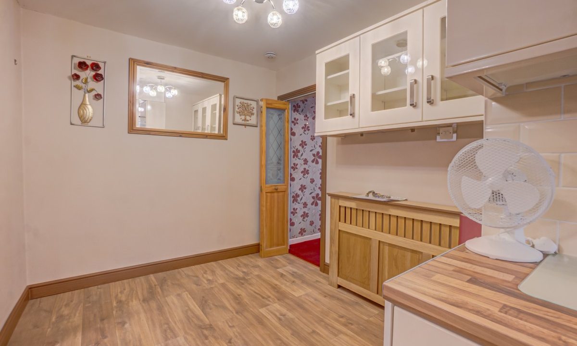
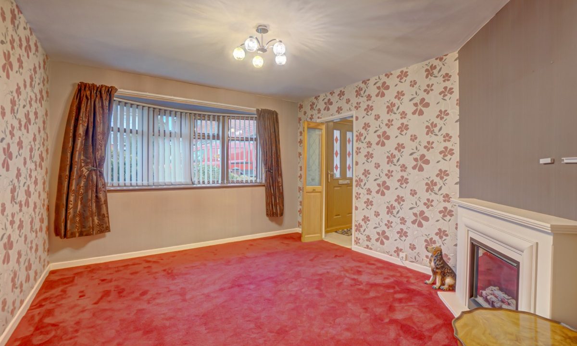
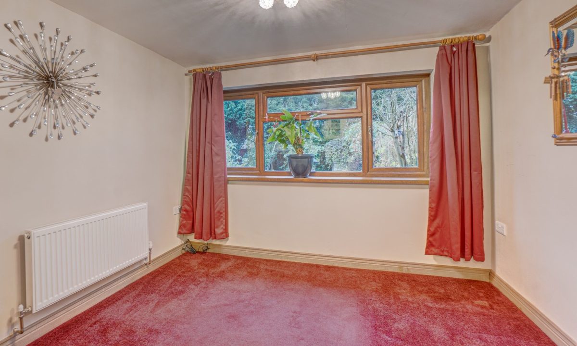
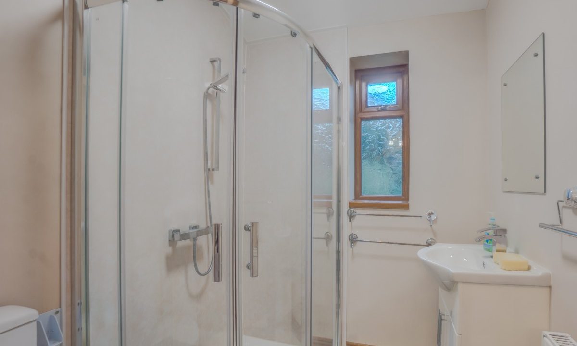
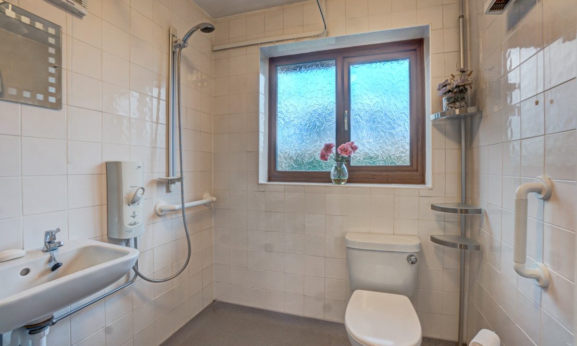
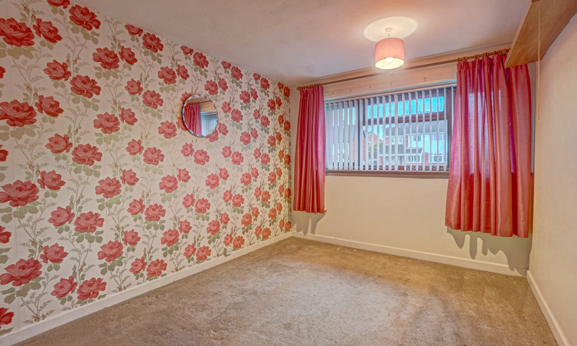
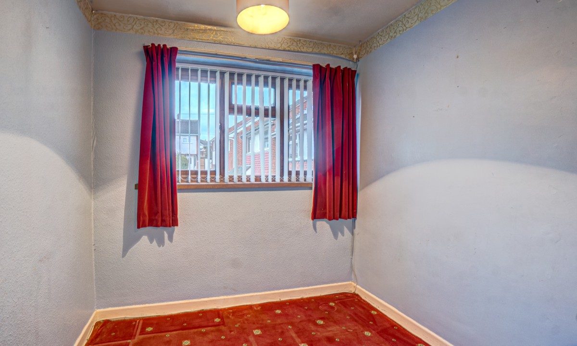
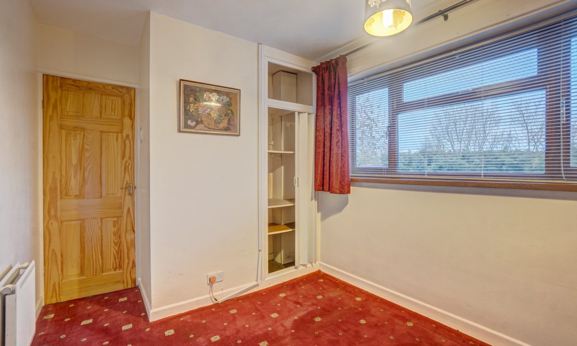
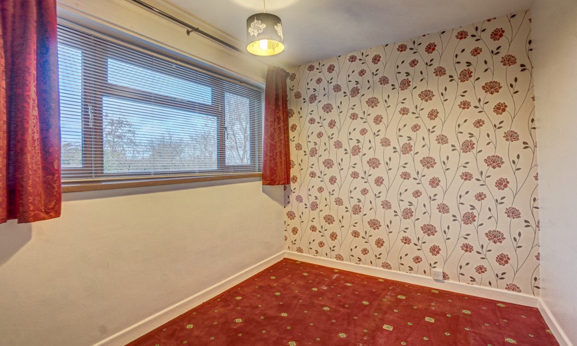
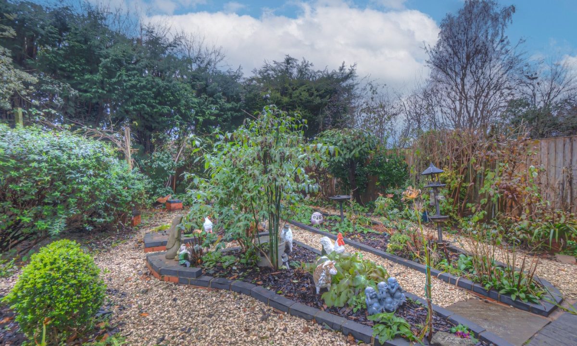
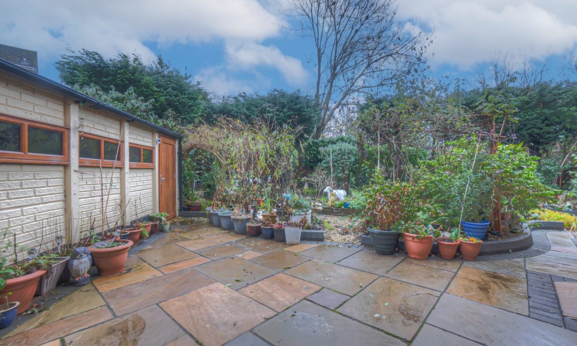
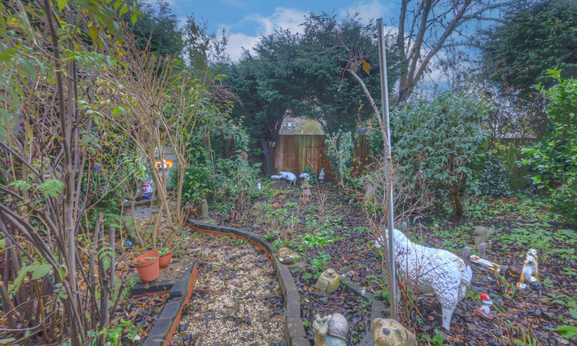
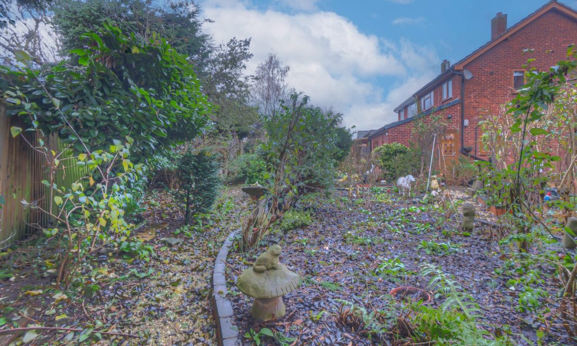
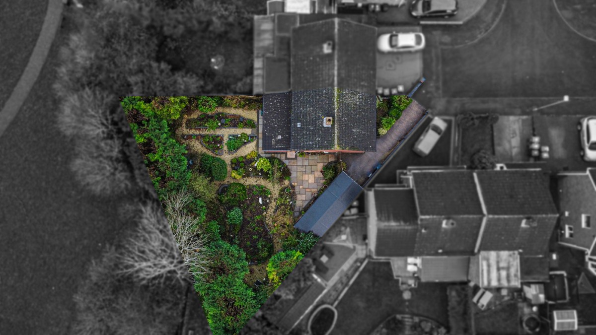
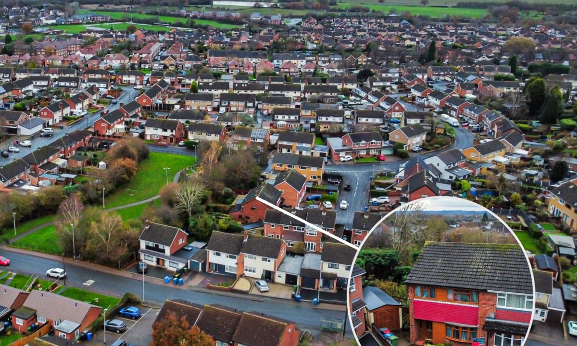
***Extended semi-detached family home enjoying a generous corner plot and offered with no upward chain***
We are pleased to offer for sale this semi-detached home which enjoys ground floor extensions to the rear and is now offered with no upward chain. The spacious accommodation would benefit from some updating in parts but makes an excellent family home which we are certain the new buyer will appreciate. The property benefits from an entrance hall, lounge, dining area and kitchen with additional sitting room, rear lobby and shower room to the ground floor. Upstairs there are three bedrooms and a wet room. The garden enjoys a larger than average corner plot to the rear which is landscaped and well stocked. There is a driveway to the front and garage to the side of the property.
Situated in Linden Close which is off Rosemary Road, the property is within easy reach of local shopping facilities on St. Mary’s Road and is just a short distance away from Tamworth town centre and Ventura Retail Park, both of which are accessible by car or bus.
In greater detail the property comprises:-
ON THE GROUND FLOOR
RECESSED STORM PORCH: with a quarry tiled floor.
ENTRANCE HALL: having part glazed entrance door with coloured glass, ceiling light point, central heating radiator, stairs off to the first floor with understairs storage cupboard,
bi-fold door through to the;
LOUNGE: 13’7” x 9’10” (4.14M x 2.99M) enjoying a bow window to the front, ceiling light point, central heating radiator, corner chimney breast with fireplace onset, bi-fold door through to the;
DINING ROOM: 8’1” x 8’9” (2.46M x 2.66M) being open plan with the kitchen and complete with central heating radiator concealed behind a radiator cover, ceiling light point, laminate flooring, double doorway through to the;
SITTING ROOM: 9’1” x 10’1” (2.77M x 3.07M) a useful room that could be a home office if required and complete with a window to the rear overlooking the rear garden, internal window to the rear lobby, ceiling light point, central heating radiator.
KITCHEN: 11’8” x 6’ (plus recess) (3.55M x 1.83M) fitted with a range of kitchen furniture to a high gloss slab fronted finish in cream with chrome door furniture and wood block effect work surfaces over, stainless steel single drainer sink unit with swan neck mixer tap, fitted double oven, laminate flooring, plumbing for an automatic washing machine, window to the side, Vaillant wall mounted combination gas central heating boiler, open through to the;
REAR LOBBY: with part glazed door to the side, laminate flooring to match the kitchen, ceiling light point.
SHOWER ROOM: 5’11” x 5’6” (1.8M x 1.67M) a useful addition to this property and enjoying a white suite with corner shower cubicle, glazed door and screen, mains pressure shower, cabinet wash hand basin with mono block mixer tap and low flush w.c., central heating radiator, ceiling light point, extractor fan, obscure glazed window to the rear, sliding door from the lobby.
ON THE FIRST FLOOR
LANDING: with pine panelled doors off, ceiling light point, access to the loft space, window to the side.
BEDROOM 1: 13’7” x 9’10” (4.14M x 2.99M) enjoying a window to the front, ceiling light point, central heating radiator.
BEDROOM 2: 8’2” x 9’2” (plus door recess) (2.49M x 2.79M) with a window to the rear, central heating radiator, ceiling light point, built in wardrobe.
BEDROOM 3: 9’4” x 7’4” (to include stairhead) (2.84M x 2.23M) enjoying a window to the front, ceiling light point, storage cupboard over the stairhead, (please note there is no central heating radiator in this room).
WET ROOM: enjoying a shower floor with Mira electric shower and shower rail, wall mounted wash hand basin, low flush w.c., ceramic wall tiling to all walls, ladder style chrome towel radiator, ceiling light point, airing cupboard, obscure glazed window to the rear.
TO THE EXTERIOR
The property enjoys a corner position having a driveway to the front with gates, the front garden which is planted with shrubs. There is access from the driveway to the garage and pedestrian access into the rear garden.
DETACHED GARAGE: having twin doors to the front, side windows, door to garden, lighting and power points.
The rear garden is of generous proportions and has been landscaped to include a large patio area with garden beds with blue brick edging being well stocked with shrubs and plants and gravel paths in between.
GENERAL INFORMATION
1. TENURE We understand the property is freehold. (We
would advise prospective purchasers to make
their own enquiries to the sellers solicitors
prior to exchange of contracts.)
2. LOCAL AUTHORITY Tamworth Borough Council,
Marmion House, Lichfield Street, Tamworth.
3. COUNCIL TAX We understand this property has been placed in
Council Tax Band B. (We have received this
information from
www.tax.service.gov.uk/check-council-tax-band).
4. FIXTURES & FITTINGS As per these sales details with carpets, flooring
and blinds where fitted included. The washing
machine is also included if required.
5. SERVICES We understand that all mains services are
available to the property. (We would advise prospective purchasers to make their own enquiries as to the availability and suitability of any connection with this property with the relevant service provider prior to exchange of contracts.)
6. VIEWING ARRANGEMENTS By prior appointment with Calders Residential
on (01827) 66686.
7. FURTHER INFORMATION Please note that the agents have not tested the
heating system or any appliance within this
property and purchasers should make their own
enquiries and inspections.
Please note that items shown within the photographs are not necessarily included within the sale.
The information given in these particulars is intended to help you decide whether you wish to view this property and to avoid wasting your time in viewing unsuitable properties. We have tried to make sure that these particulars are accurate but to a large extent we have to rely on what the client tells us about the property. We are unable to verify every piece of information ourselves as the cost of doing so would be prohibitive and we do not wish to unnecessarily add to the cost of any transaction.
Once you find the property you wish to acquire you will need to carry out more investigations into the property than it is practical or reasonable for an estate agent to do when preparing particulars. For example we have not carried out any kind of survey on the property to look for structural defects and would advise any interested party to obtain a surveyor’s report before exchanging contracts. We have not checked whether any equipment in the property (such as heating systems) are in working order and would advise these are checked. You should also instruct a solicitor to investigate all legal matters relating to the property. Your solicitor will also agree with the vendors what items (for example fixtures and fittings) will be included in the sale.
In addition to the above please read the printed additional guidance on the bottom of the front page.
Please note your home is at risk if you do not keep up payments on your mortgage or other loans secured on it.
Calders Residential are pleased to bring to the market this…
£120,000
Offering for sale this well presented two bedroom park home…
£125,000