Consort Place, Albert Road, Tamworth, B79 7JY
Calders Residential are pleased to offer this ground floor apartment…
£130,000
Tamworth Road, Wood End, CV9 2QQ
Sold Subject to Contract
Offers in the region of £475,000
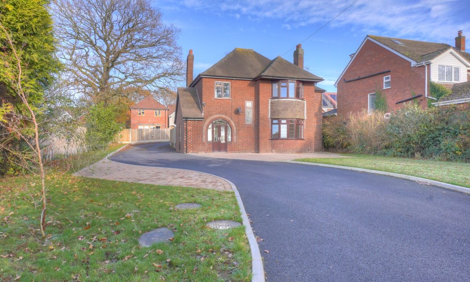
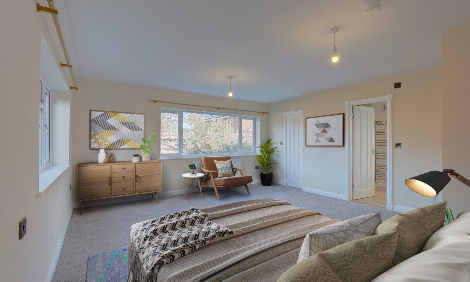
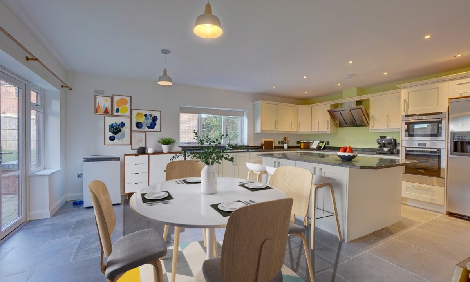
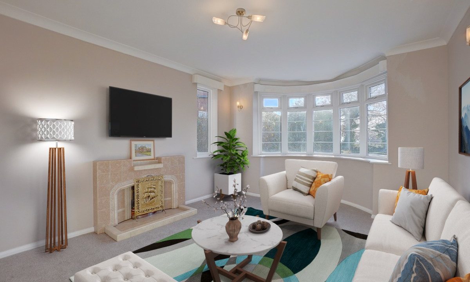
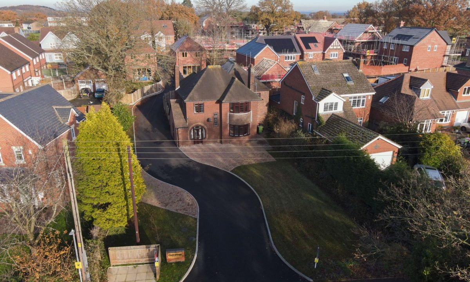
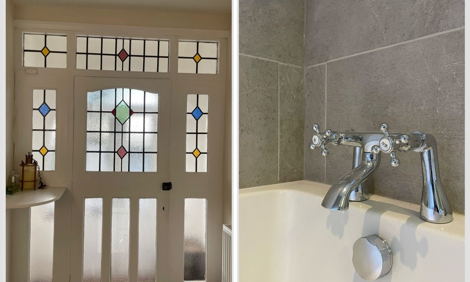
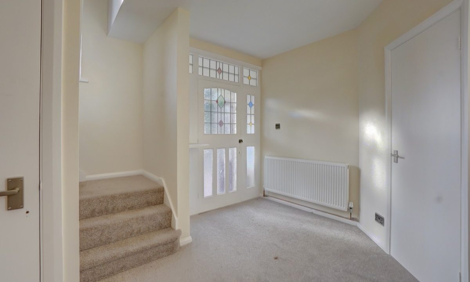
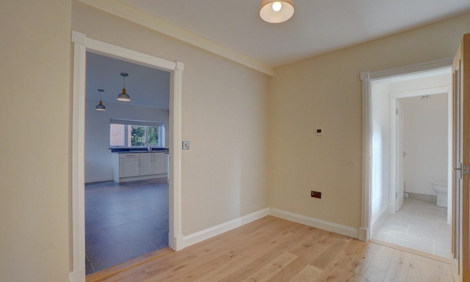
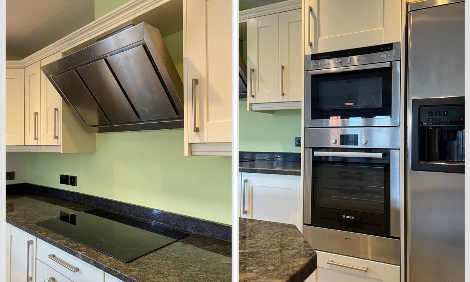
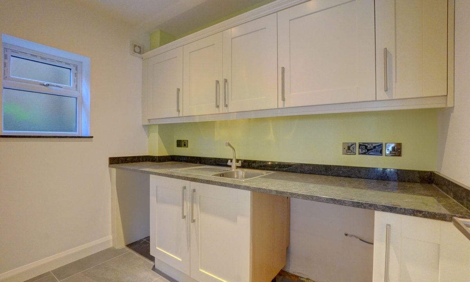
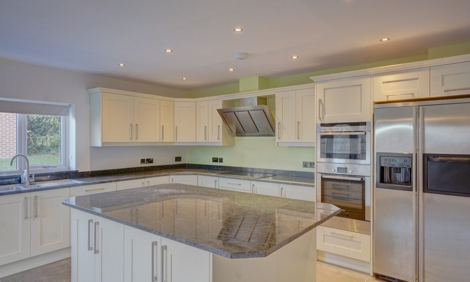
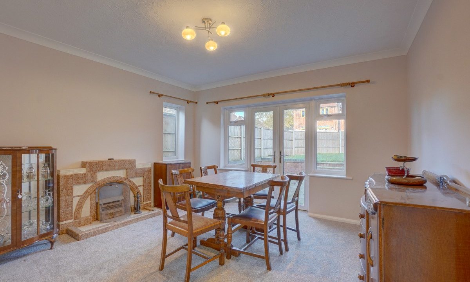
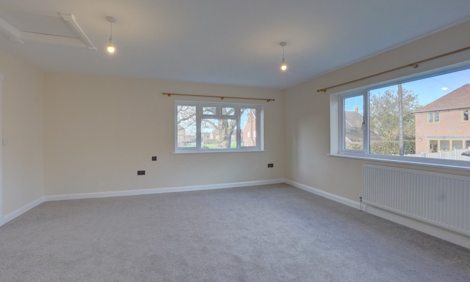
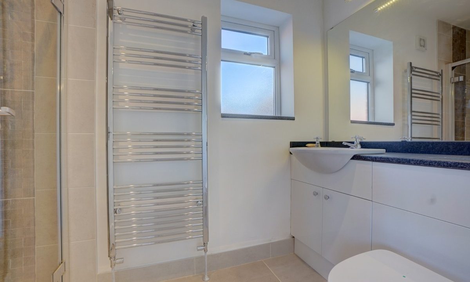
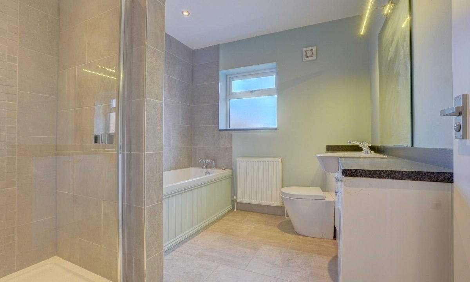
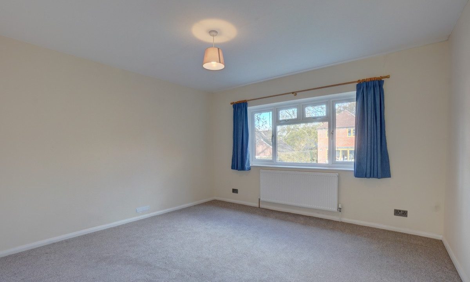
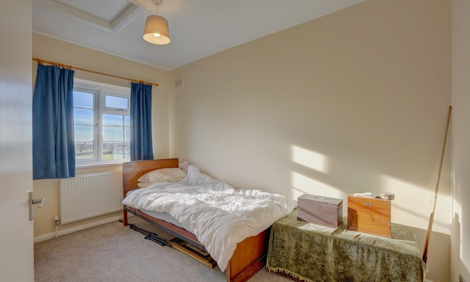
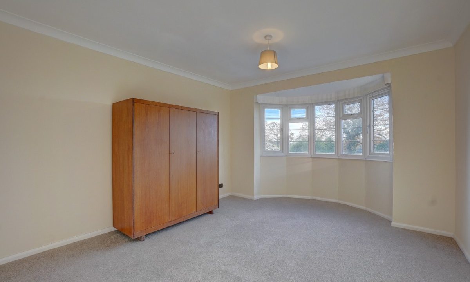
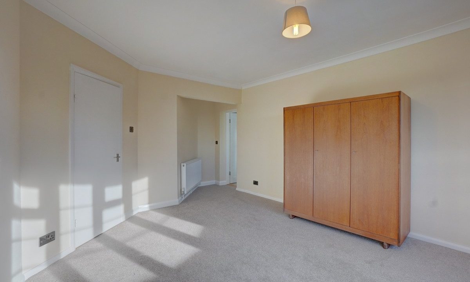
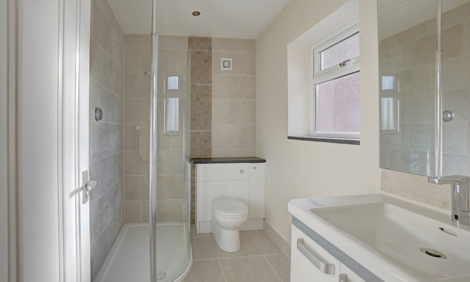
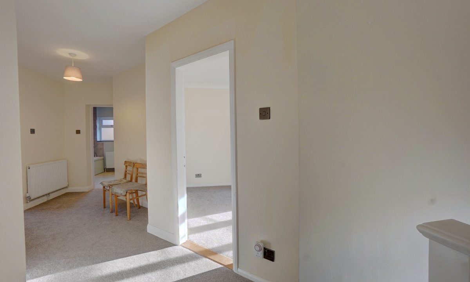
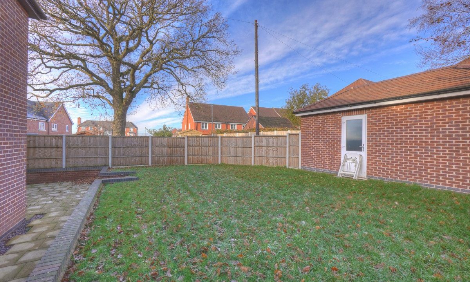
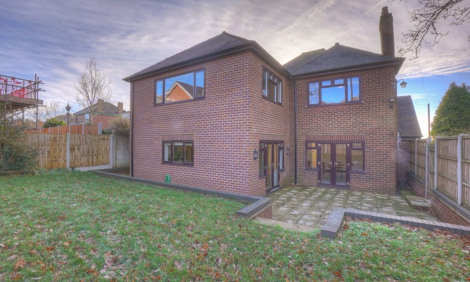
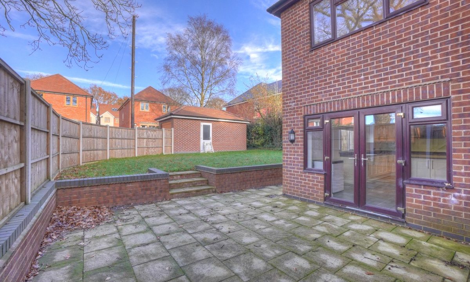
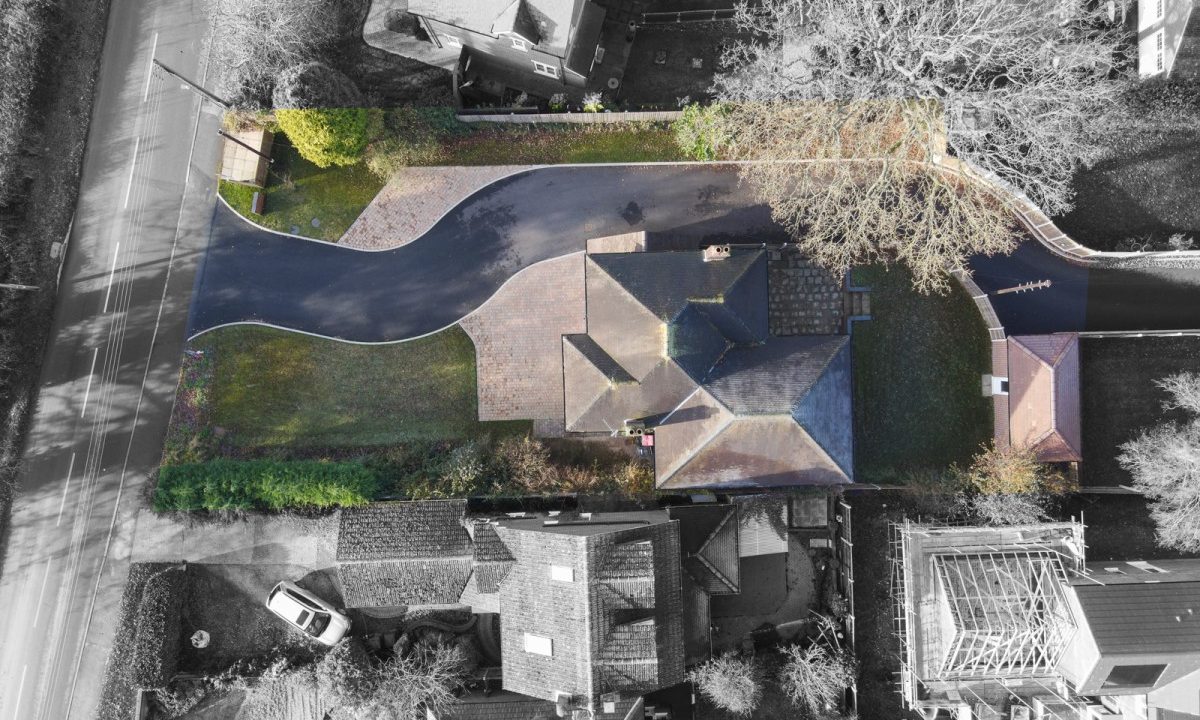
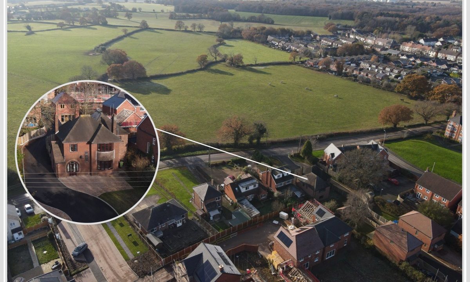
**FABULOUS BREAKFAST KITCHEN/FAMILY ROOM**TWO RECEPTION ROOMS**NEWLY BUILT GARAGE**NO UPWARD CHAIN**
We are favoured with instructions to offer for sale this newly refurbished and recently extended traditional detached property which has been owned by the same family for many years. Extensions have been added to the side and rear of the property and it now has created a most impressive dwelling of which viewing is highly recommended. Downstairs there are two reception rooms, a very large and impressive kitchen breakfast family room with utility off. There is a lobby with guests cloakroom off. Upstairs there are four bedrooms, two of which have en-suites and a family bathroom. A new garage has been added to the rear.
Enjoying a position close to the centre of Wood End the property has open fields to the front yet is just a short drive from junction 10 of the M42 which intersects with the A5. This allows travelling to Birmingham city centre and other midland towns relatively easy yet the occupants still enjoy easy access to the Warwickshire countryside.
In greater detail the property comprises:-
ON THE GROUND FLOOR
ENTRANCE PORCH: with double doors to the front, ceiling light point, tiled floor, original door with side windows with coloured glass through to the;
HALL: with stairs off to the first floor, cloaks cupboard, doors off.
LOUNGE: 14’ x 11’11” (4.27M x 3.63M) enjoying a bay window to the front, window to the side, tiled fireplace, central heating radiator, ceiling light point to the coved ceiling, two wall light points.
DINING ROOM: 12’10” x 12’11” (3.91M x 3.93M) having French doors to the rear, glazed panels either side, window to the side, ceiling light point to the coved ceiling, central heating radiator.
INNER HALL/STUDY AREA: 11’8” x 6’10” (3.55M x 2.08M) being open plan to the main hall and enjoying Oak and glass doors off, ceiling light point, laminate flooring.
LOBBY: with tiled floor, part glazed door to the front, ceiling light point.
GUESTS W.C.: fully fitted with low flush w.c. and concealed cistern, square wash hand basin, mono block mixer tap onset onto a cabinet with tiled splash back and fitted wall mirror above, obscure glazed window to the side, ceiling light point.
BREAKFAST KITCHEN FAMILY ROOM: 17’3” x 20’4” (5.26M x 6.2M) a most impressive room enjoying a fitted kitchen to a Shaker style finished in cream with granite work surfaces over, matching upstands, base and wall cupboards with an island unit, under cupboard lighting, spotlighting to the ceiling, integrated dishwasher, fitted induction hob, double oven with additional warming drawer, space for American style fridge freezer, sink unit with mixer tap, window to the rear, tiled floor with underfloor heating, two ceiling light points to the ceiling, French doors to the side leading onto the patio.
UTILITY: 6’ x 8’8” (1.83M x 2.64M) with a door from the kitchen, matching kitchen units with black work surfaces over, stainless steel single drainer sink unit with mixer tap, tiled floor, spotlights to the ceiling, obscure glazed window to the side, plumbing for an automatic washing machine.
ON THE FIRST FLOOR
LANDING: with stairs from the ground floor with window with coloured glass, airing cupboard, ceiling light point.
BEDROOM 1: 16’10” x 15’8” (5.13M x 4.77M) enjoying a dual aspect with window to the rear and side, two ceiling light points, central heating radiator, walk in wardrobe, access to the loft space, door through to the;
EN-SUITE: enjoying a large shower cubicle with glazed screen and door, mains pressure shower with rainfall and hand held shower heads, fitted wash hand basin with cabinet below, low flush w.c. with concealed cistern, fitted wall mirror with light above, ladder style chrome towel radiator, tiled floor, obscure glazed window to the side, spotlights to the ceiling.
BEDROOM 2: 17’7” max. to 13’11” min. (plus bay) x 12’ (5.36M max. to 4.24M min. x 3.66M) enjoying a bay window to the front, central heating radiator, ceiling light point to the coved ceiling, door through to the;
EN-SUITE: a generous en-suite enjoying a large walk in shower cubicle with curved glass screen, cabinet low flush w.c. with concealed cistern and large wash hand basin with automatic tap and cupboard below, fitted wall mirror with lighting, tiled floor, tiles to two walls, chrome ladder style towel radiator, spotlights to the ceiling, obscure glazed window to the front.
BEDROOM 3: 12’11” x 13’1” (3.93M x 3.99M) enjoying a window to the rear, ceiling light point, central heating radiator.
BEDROOM 4: 12’ x 7’7” (3.66M x 2.31M) with a window to the front with views over open fields, ceiling light point, central heating radiator, access to the loft space.
BATHROOM: 7’9” x 8’7” (2.36M x 2.61M) a generous bathroom with a white suite to comprise of a panelled bath with mixer tap, shower cubicle with glazed door and mains pressure shower, fitted wash hand basin with mixer tap, low flush w.c. with concealed cistern, fitted wall mirror, tiled floor, wall tiling to two walls around the bath and shower area, central heating radiator, spotlights to the ceiling, obscure glazed window to the side.
TO THE EXTERIOR
The property is approached over a shared tarmacadam driveway with block paved parking area to the front with lawns and hedge to the side with path leading to the side door into the lobby.
SIDE STORAGE: a brick and tile storage area ideal for storing bicycles or garden equipment, with an entrance door, power points, lighting and wall mounted Worcester central heating boiler.
To the rear of the property there is an enclosed garden with pedestrian gated access leading onto a patio area with brick retaining walls with steps up to the lawn.
GARAGE: 18’5” x 8’5” (5.61M x 2.56M) being situated to the rear of the garden and enjoying an up and over garage door, pedestrian door into the garden, lighting and power points.
GENERAL INFORMATION
1. TENURE We understand the property is freehold. (We
would advise prospective purchasers to make
their own enquiries to the sellers solicitors
prior to exchange of contracts.)
2. LOCAL AUTHORITY North Warwickshire Borough Council,
The Council House, South Street, Atherstone.
3. COUNCIL TAX We understand this property has been placed in
Council Tax Band E. (This information is
provided from the Council Tax Government
Web Site at www.tax.service.gov.uk/check-council-tax-band).
4. FIXTURES & FITTINGS As per these sales details with all carpets and
flooring where fitted included in the sale.
5. SERVICES We understand that all mains services are
available to the property. (We would advise prospective purchasers to make their own enquiries to the relevant utility suppliers prior to exchange of contracts.)
6. VIEWING ARRANGEMENTS By prior appointment with Calders Residential
on (01827) 66686.
7. FURTHER INFORMATION Please note that the agents have not tested the
heating system or any appliance within this
property and purchasers should make their own
enquiries and inspections.
Please note that items shown within the photographs are not necessarily included within the sale.
The information given in these particulars is intended to help you decide whether you wish to view this property and to avoid wasting your time in viewing unsuitable properties. We have tried to make sure that these particulars are accurate but to a large extent we have to rely on what the client tells us about the property. We are unable to verify every piece of information ourselves as the cost of doing so would be prohibitive and we do not wish to unnecessarily add to the cost of any transaction.
Once you find the property you wish to acquire you will need to carry out more investigations into the property than it is practical or reasonable for an estate agent to do when preparing particulars. For example we have not carried out any kind of survey on the property to look for structural defects and would advise any interested party to obtain a surveyor’s report before exchanging contracts. We have not checked whether any equipment in the property (such as heating systems) are in working order and would advise these are checked. You should also instruct a solicitor to investigate all legal matters relating to the property. Your solicitor will also agree with the vendors what items (for example fixtures and fittings) will be included in the sale.
In addition to the above please read the printed additional guidance on the bottom of the front page.
Please note your home is at risk if you do not keep up payments on your mortgage or other loans secured on it.
Calders Residential are pleased to offer this ground floor apartment…
£130,000
Calders Residential are delighted to bring to the market this…
£135,000